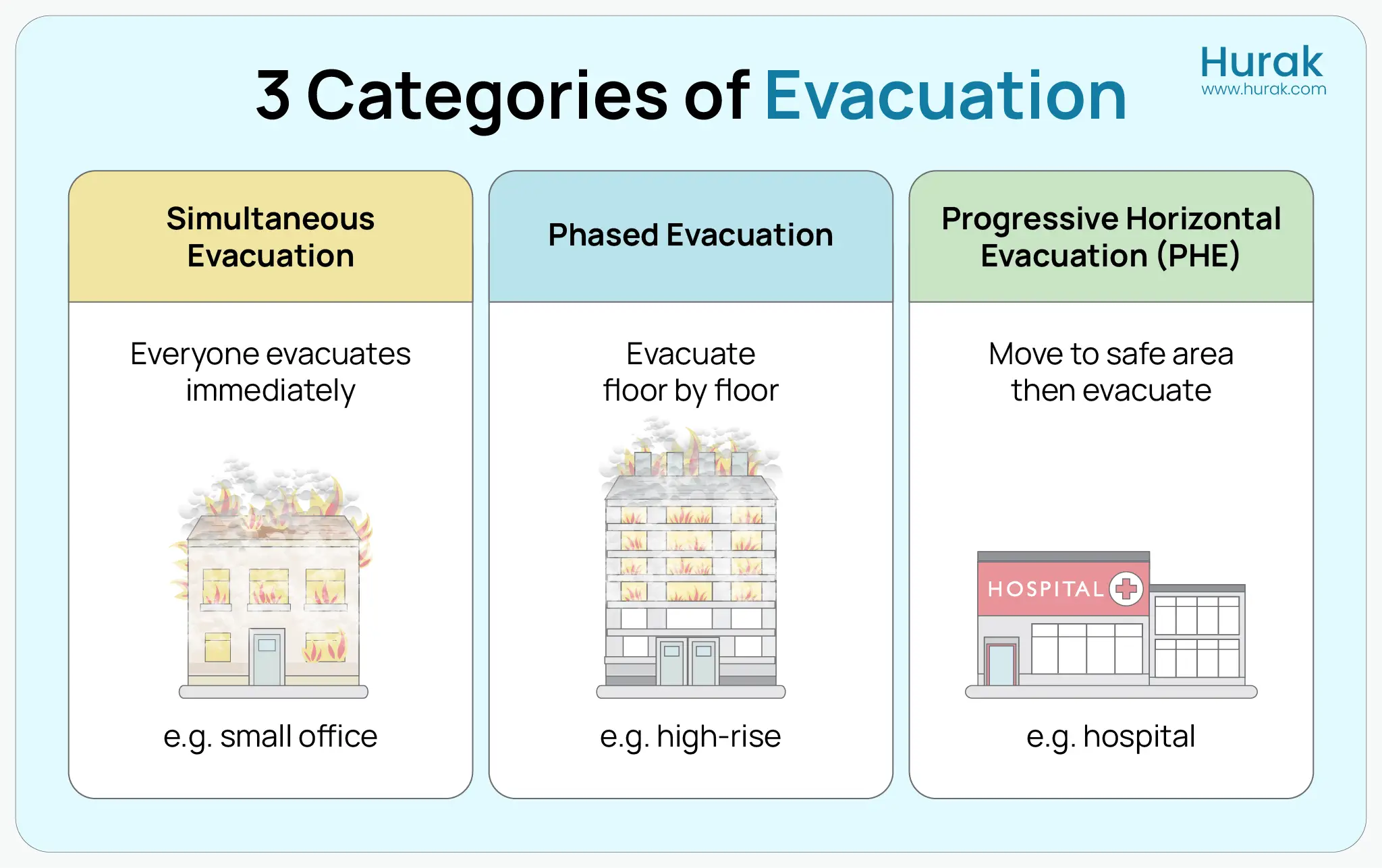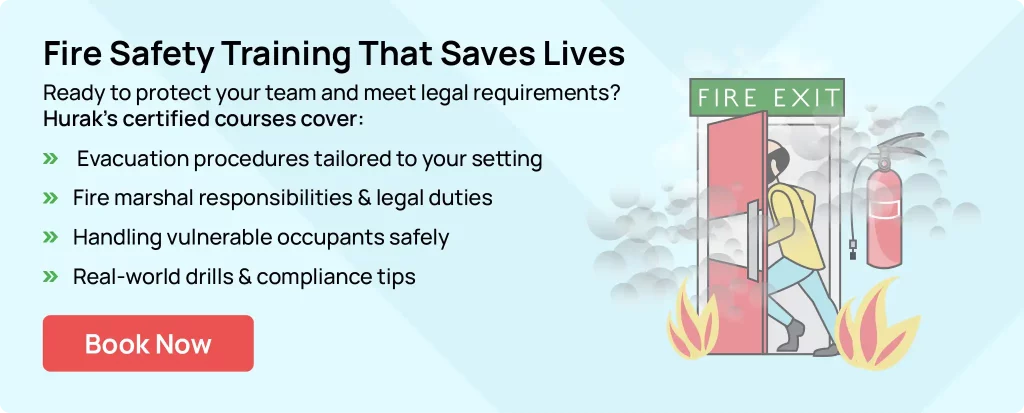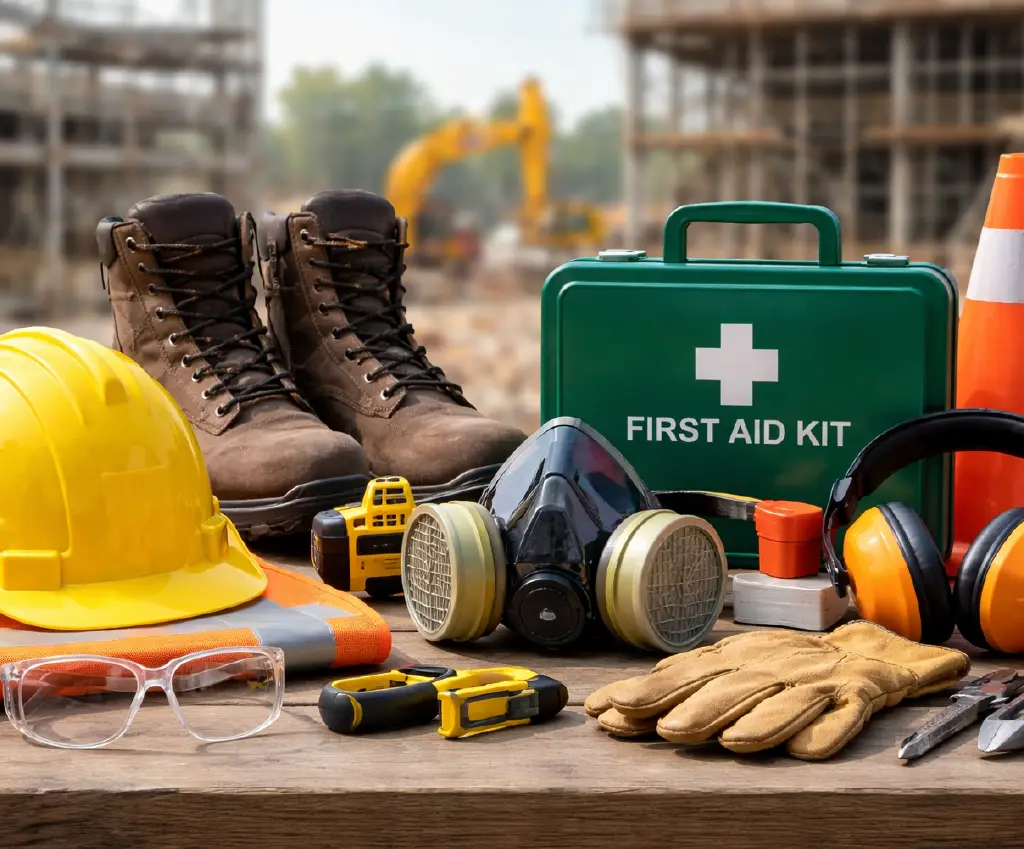
A fire emergency can unfold in moments, but what determines the outcome is how people respond. More specifically, it’s about how well a building’s evacuation strategy aligns with its structure and the people inside it. In the UK, fire safety legislation recognises three main types of evacuation: Simultaneous, Phased, and Progressive Horizontal Evacuation (PHE).
Each of these categories is shaped by the nature of the building and the risk to its occupants. Understanding them is critical for employers, safety officers, and anyone who could be responsible during an emergency. This guide offers a clear, practical explanation of how these evacuation methods work, why they’re important, and how you can integrate them into a workplace fire evacuation plan.
The Three Categories of Fire Evacuation
Evacuation is not about getting out; it’s about getting out safely, strategically, and in a way that protects everyone, including the most vulnerable. This is why the UK distinguishes between three evacuation strategies: Simultaneous, Phased, and Progressive Horizontal Evacuation (PHE). Each one applies to different settings and demands different levels of training and coordination.
Let’s explore each in turn.
Simultaneous Evacuation
Simultaneous evacuation is the most widely used approach in workplaces and public buildings. When the fire alarm activates, everyone in the building evacuates immediately, without waiting for further instructions. This “all-at-once” method is simple and effective in buildings with straightforward layouts and limited occupancy.
For instance, if you’re in a school, an office block with fewer than five storeys, or a retail store, simultaneous evacuation is likely the default protocol. The goal is to minimise delay and confusion. Everyone exits the building at the same time, using clearly marked escape routes.
But its simplicity depends on a few critical systems being in place. Alarm signals must be loud, continuous, and clearly heard in every part of the building. Escape routes must remain unobstructed and wide enough to handle the flow of people. Finally, staff and regular occupants must be well-practised through routine drills.
📘For practical implementation tips, see our guide on fire safety at your workplace.
Phased Evacuation
Phased evacuation is a more sophisticated strategy, typically applied in large or high-rise buildings where evacuating everyone simultaneously might cause congestion, panic, or delay. In this method, only those people closest to the fire source evacuate first, while others wait for further instructions issued either by alarm zones, a public address system, or trained fire marshals.
For example, in a 20-storey office block, it wouldn’t make sense for the entire building to rush toward the same stairwell. Instead, the floors near the fire evacuate first. Once these floors are cleared, other floors follow in a phased sequence.
The success of this strategy depends heavily on building design. The structure must include fire-resisting compartments, sections capable of containing fire and smoke for a sufficient period, allowing people to safely wait or prepare for evacuation. Communication is equally important. Many buildings use voice alarm systems to announce which floors should be evacuated and when.
Phased evacuation isn’t just about efficiency; it’s about controlling risk under pressure. Without trained staff and clear direction, it could lead to confusion. That’s why staff training and detailed fire risk assessments are non-negotiables.
🔍 Also, here’s what a health and safety officer actually does during an evacuation (and why you might become one).
Progressive Horizontal Evacuation (PHE)
In some environments, particularly healthcare or social care facilities, it’s not always possible, or safe, for occupants to immediately leave the building. Progressive Horizontal Evacuation (PHE) addresses this challenge by moving people laterally, across the same floor, into a designated refuge area built to resist fire and smoke for at least 30–60 minutes.
Imagine a hospital ward with bedridden patients. Evacuating them down a stairwell is time-consuming, physically difficult, and risky. Instead, PHE allows staff to move them to an adjacent, fire-protected ward, giving them time to prepare for full evacuation if needed.
PHE requires meticulous planning. The building must include fire-resistant compartments that are easily accessible and large enough to safely accommodate relocated occupants. Staff must be trained in using evacuation aids like stretchers, evacuation chairs, or bed movers. Regular rehearsals are crucial so that staff know how to assist without panic.
🧠 Want to run this kind of operation smoothly?
The Fire Safety Manager Advanced Diploma is calling your name.
🔍 Bonus read: Our fire safety tips for the workplace have loads of valuable nuggets—no matter what kind of building you’re in.

Why These Evacuation Strategies Matter
Knowing how to evacuate is more than common sense; it’s about choosing the safest, fastest, and most effective strategy for your setting. Each of the three categories addresses unique scenarios. Simultaneous evacuation focuses on speed, phased evacuation on coordination, and PHE on protecting vulnerable individuals.
Using the wrong strategy could increase risks rather than reduce them. That’s why it’s essential to base your evacuation plan on:
- The size and layout of your building
- The mobility and health of its occupants
- Available equipment and trained personnel
When combined with solid training, risk assessments, and fire drills, a well-planned evacuation strategy saves lives.
Choosing the right strategy isn’t just smart, it’s required under UK Government workplace fire safety guidance. It’s all about reducing risk, keeping people safe, and staying on the right side of the law.
🤔 Still fuzzy on “risk” vs “hazard”? We’ve explained the difference right here.
Creating a Comprehensive Fire Evacuation Plan
Your evacuation strategy is only as strong as the plan behind it. A fire evacuation plan doesn’t just list exits, it outlines how people will move, who’s responsible, and what happens if something goes wrong. Here’s what should be included in every evacuation plan:
Evacuation Strategy
Select the most suitable method: Simultaneous, Phased, or PHE, based on the layout, risk level, and type of occupancy. For instance, care homes will require PHE, while offices may rely on phased evacuation.
Escape Routes and Exits
All routes should be clearly marked with illuminated signs and kept free of obstruction. Doors must open in the direction of escape and be easily operable without a key.
Fire Marshals and Roles
Assign fire marshals to designated areas. Their job is to guide people, check rooms, assist individuals with mobility needs, and ensure no one is left behind.
Assembly Points
Specify safe outdoor areas where people will gather after evacuation. These spots should be far enough from the building to avoid smoke and fire risks, but easy to reach.
Alarm and Detection Systems
Your plan should detail the type of fire detection used, its coverage, and how the alarm system alerts people across all floors and areas.
Evacuation of Vulnerable Persons
Have clear provisions for anyone needing extra help, whether due to mobility, age, hearing impairment, or medical dependency.
🎯 Want to build all of this into your day job?
Level 2 Health & Safety in the Workplace is a fantastic place to start.
How to Respond During an Evacuation
Knowing the technical procedures of evacuation is one thing, but understanding how to behave in the moment is what actually protects lives. When the alarm sounds, confusion, panic, or hesitation can cost valuable seconds. That’s why it’s crucial to internalise the correct responses, not just as a checklist, but as habits that kick in automatically during real emergencies.
Stay Calm and Act Quickly
The moment a fire alarm sounds, you must assume it’s real and act without delay. Even if you suspect it might be a drill or false alarm, treat it seriously until told otherwise by an authorised person. Hesitation or second-guessing wastes time and can put others at risk.
Use the Nearest Exit and Not the Most Familiar One
Many people instinctively head for the exit they use every day. But during a fire, that route could be blocked or congested. Always head toward the nearest safe exit and follow illuminated signage or instructions from fire marshals.
Assist Others, but Don’t Risk Your Safety
If someone nearby needs help, perhaps they’re injured, elderly, or panicking, offer assistance if you’re confident you can do so safely. However, you should never compromise your own safety. Fire marshals and trained personnel are responsible for assisting those with specific evacuation needs.
Never Use Lifts During a Fire
It might seem like the fastest way out, but lifts can fail or fill with smoke during a fire. They are strictly off-limits in fire emergencies. Always use the stairs and guide others to do the same.
Proceed Directly to the Assembly Point
Once outside, don’t linger near the building. Go straight to your designated assembly area and remain there until you’re accounted for. This helps fire marshals quickly identify who might still be inside and allows emergency services to work without disruption.
Don’t Return for Belongings
It’s human nature to want to grab personal items, but nothing is worth your life. Once you’ve evacuated, do not go back into the building under any circumstances until it has been declared safe by the fire service.
💡 Quick Tip: During your next fire drill, practise choosing alternative routes and helping a colleague simulate a real-life challenge. These small details make all the difference in a real emergency.
Conclusion: Planning Saves Lives
Evacuation isn’t about chaos, it’s about clarity. By understanding and applying the right evacuation strategy, you not only meet legal requirements but also take concrete steps to protect your team, clients, and business. Whether you’re responsible for others or seeking to enhance your awareness, it begins with knowledge.
💡 Want to take your fire safety knowledge one step further?
The Fire Marshal & Warden Online Course is a great way to turn understanding into action. It’s flexible, CPD-certified, and ideal for anyone who may need to guide others during an emergency.
🎓 Learn on your schedule. Lead with confidence.
Frequently Asked Questions
What is a single-stage evacuation also known as?
Single-stage evacuation is also known as simultaneous evacuation. In this strategy, everyone leaves the building immediately after the fire alarm is triggered. It’s common in offices, schools, and other low-rise premises.
When should phased evacuation be used?
Phased evacuation is ideal for high-rise or complex buildings. It involves evacuating those closest to the fire first, followed by others in stages. It’s often used in buildings with fire-resistant compartmentation and advanced alarm systems.
What is horizontal evacuation?
Horizontal evacuation refers to moving individuals to a safe area on the same floor, rather than immediately exiting the building. This is central to progressive horizontal evacuation and is widely used in care homes, hospitals, and special education facilities.
How often should a fire drill procedure be conducted?
A fire drill should be conducted at least once a year to ensure everyone understands the fire evacuation procedure. In high-risk environments, such as healthcare settings or extensive facilities, drills should be conducted more frequently.
What should a fire evacuation plan include?
A comprehensive fire evacuation plan includes the chosen evacuation strategy, mapped escape routes, designated fire marshals, assembly point locations, and special provisions for vulnerable occupants. It should align with the broader emergency fire action plan for the workplace.
Which Fire Safety Course Is Right for You?
Ready to go from fire-aware to fire-prepared? Here’s a quick breakdown:
- Fire Marshal & Warden – Online: Perfect for anyone in charge of evacuations
- Level 2 Health & Safety: Ideal for new or aspiring team leads
- SMSTS: For site managers overseeing projects
- SSSTS: Designed for supervisors and junior leads
- Fire Safety Manager Diploma: Great for care or residential building managers
- NEBOSH Fire Safety Certificate: For those taking safety roles seriously





